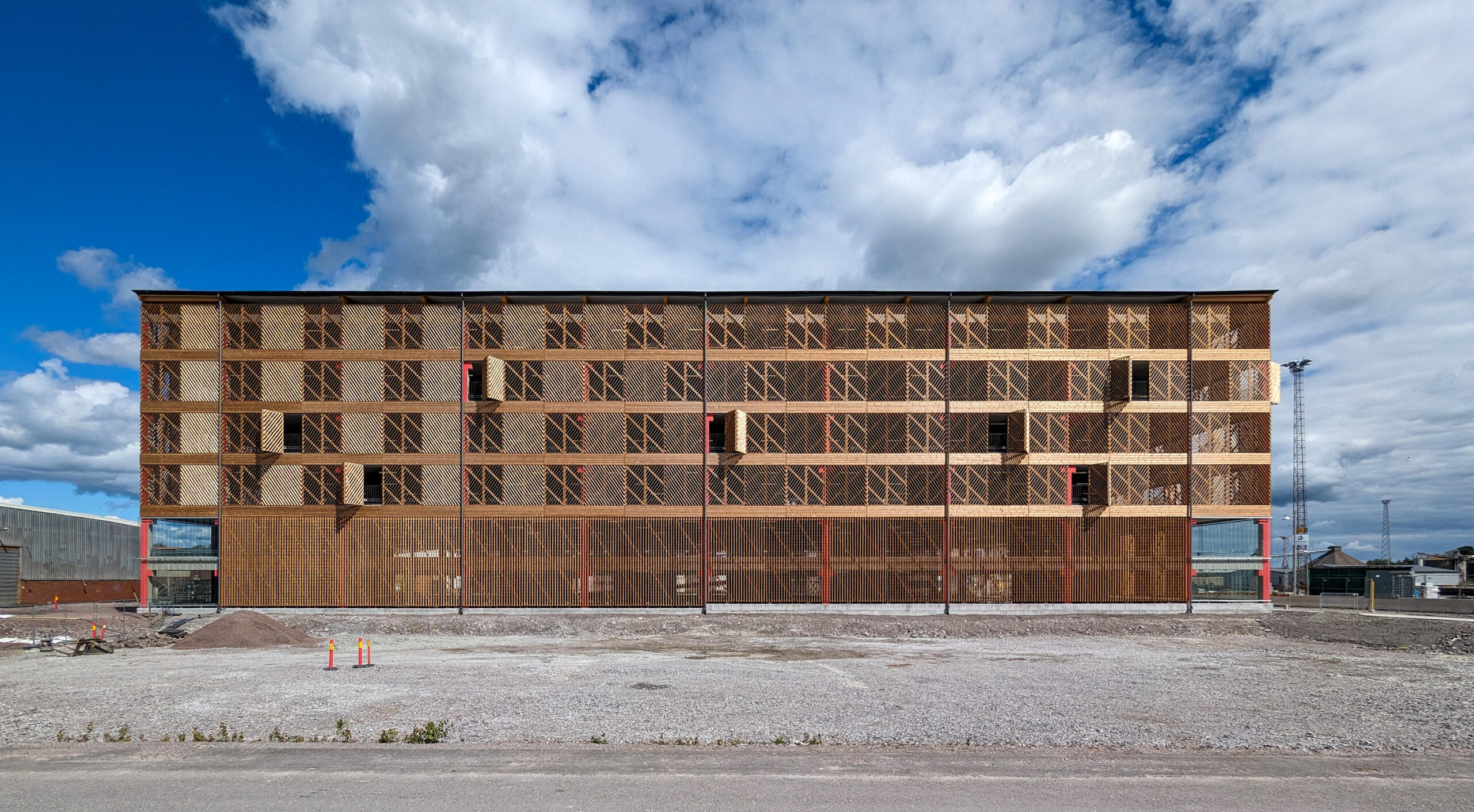


GEOMETRIA was responsible for taking the facade concept from architectural intent to production-ready information. We developed detailed 3D models and full DfMA documentation for every timber element, ensuring precision and constructability at every stage. This included fabrication modelling of the facade panels, production data for CNC milling, shop and assembly drawings, and installation information for the on-site team.

Working closely with the architects and suppliers, we also defined fastening details, tolerances, and element sequencing to enable efficient manufacturing and predictable installation. The fcade elements, supplied by Jukola Industries, use thermowood and some incorporate custom surface patterns for added depth and texture.
Project management was handled by Viginti, and construction executed by Bygg Rosen AB.
By combining computational design with fabrication-accurate BIM, GEOMETRIA helped turn a complex timber façade into a streamlined, buildable system—delivering both technical accuracy and a distinctive architectural presence for Norrköping’s waterfront.
Developer: Viginti
Architectural design: REPPEN WARTIAINEN arkitektur+ development ab
Structural Engineer: Ramboll
Builder: BYGG ROSEN AB
Facade DfMA: Geometria Architecture Oy
Facade fabricator: Jukola Industries Oy
2024
Norrköping, Sweden
Viginti
Completed
Geometria, Jukola
Consulting, Fabrication